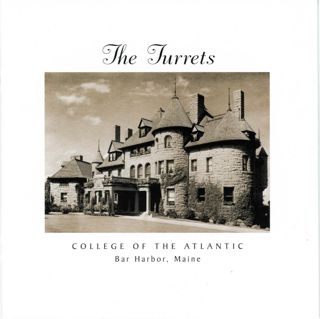From collection College of the Atlantic College of the Atlantic Timeline List (Timeline #1)

In 1973, COA expanded its campus by purchasing Turrets. Originally built in 1895 by the well-known architect Bruce Price for John Joseph Emery, the building was placed on the National Register of Historic Places just a year after COA bought it. Learn more about The Turrets by clicking ‘Read More.’
Related Items

Unknown person seated on The Turrets back porch
Student writing on outdoor porch overlooking the ocean.Do you recognize this person?Please use the Contact Us link at the bottom of this page to let us know!
The Turrets, brochure
Brochure about the history of The Turrets.
Turrets
The ocean-facing side of Turrets. Copy of an image from the 1900s.
The Turrets, College of the Atlantic, Bar Harbor, Maine
1 sheet Turrets basement plan.
Turrets main gate
Gated stone entrance to Turrets, which have since been removed.
<span data-sheets-root="1">Whales-on-Wheels on The Turrets lawn</span>
Group of teachers and children attending a Whales-on-Wheels participatory exhibit assembling a Minke whale skeleton.
Turrets, College of the Atlantic, Bar Harbor, Maine
29 sheets Site plan, floor plans, sections, finishes, masonry plans, heating, plumbing, electrical, and telephone wiring plans.
The Turrets in the fall
View of The Turrets exterior from the Sunken Garden in the fall.
College of the Atlantic 1996 Commencement Invitation
This is the invitation card for the twenty-fourth commencement celebration of College of the Atlantic, held on June 8, 1996. It has a detailed illustration of the Turrets building on campus printed in dark purple ink, with the caption, "Th…


