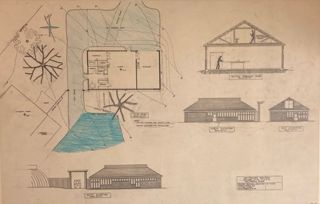From collection Person
Related Items

Plan at Handicapped Toilets, Sound School House
plan for handicapped access to toilets in Sound School House
Science Laboratories & Studio/Classrooms, College of the Atlantic
4 sheets Floor plans for the science labs, art studios, and classroom of the Arts and Sciences Building designed by faculty members Harris Hyman and Stewart Brecher.
Maintenance Building, College of the Atlantic, Bar Harbor, Maine
1 sheet Site plan and elevations drawn in pencil with some color on a single sheet of mylar by Harris Hyman of Stewart Brecher Architects.
Plan of Topographic Survey, Sound School House
Topographic plan showing buildings, parking lot and driveway at Sound School House
Cross Section, Historical Schoolhouse (Sound School House)
Cross sections for Sound School House
Main Floor Plan Electrical, Sound School House
Electrical plan for main floor of school house building and addition. Includes lighting fixture schedule.
East and North Elevations, Cross Sections at Reception and Storage/Archives, Sound School House
East and North Elevations, Cross Sections at Reception and Storage/Archives, Sound School House
Main Floor Plan, Existing Building and New Addition, Sound School House
main floor plan for school building and for new additiion
Maintenance Shop/Building College of the Atlantic
8 sheets Site plan, foundation plan, floor plan, elevations, section plan, and electrical and heating plans for a maintenance shop.


