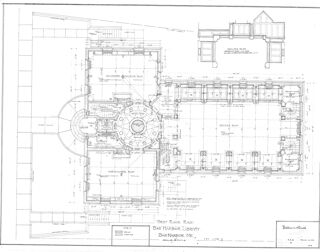From collection Type List

Related Items

Jesup Memorial Library Architectural Drawings - Basement Plan Showing Revised Location of Chases - Drawing No. 102
Drawing No. 102 in a set of architectural plans for the Jesup Memorial Library, or Bar Harbor Library, in Bar Harbor, Maine. First Floor Plan. Drawn by C.A.H. and traced by D.O.
Jesup Memorial Library Architectural Drawings - Basement Plan Showing Revised Location of Chases - Drawing No. 101A
Drawing No. 101A in a set of architectural plans for the Jesup Memorial Library, or Bar Harbor Library, in Bar Harbor, Maine. Basement Plan Showing Revised Location of Chases. Drawn by C.A.H.
Jesup Memorial Library Architectural Drawings - Gallery Plan - Drawing No. 103
Drawing No. 103 in a set of architectural plans for the Jesup Memorial Library, or Bar Harbor Library, in Bar Harbor, Maine. Gallery Plan. Drawn by C.A.H. and traced by D.O.


